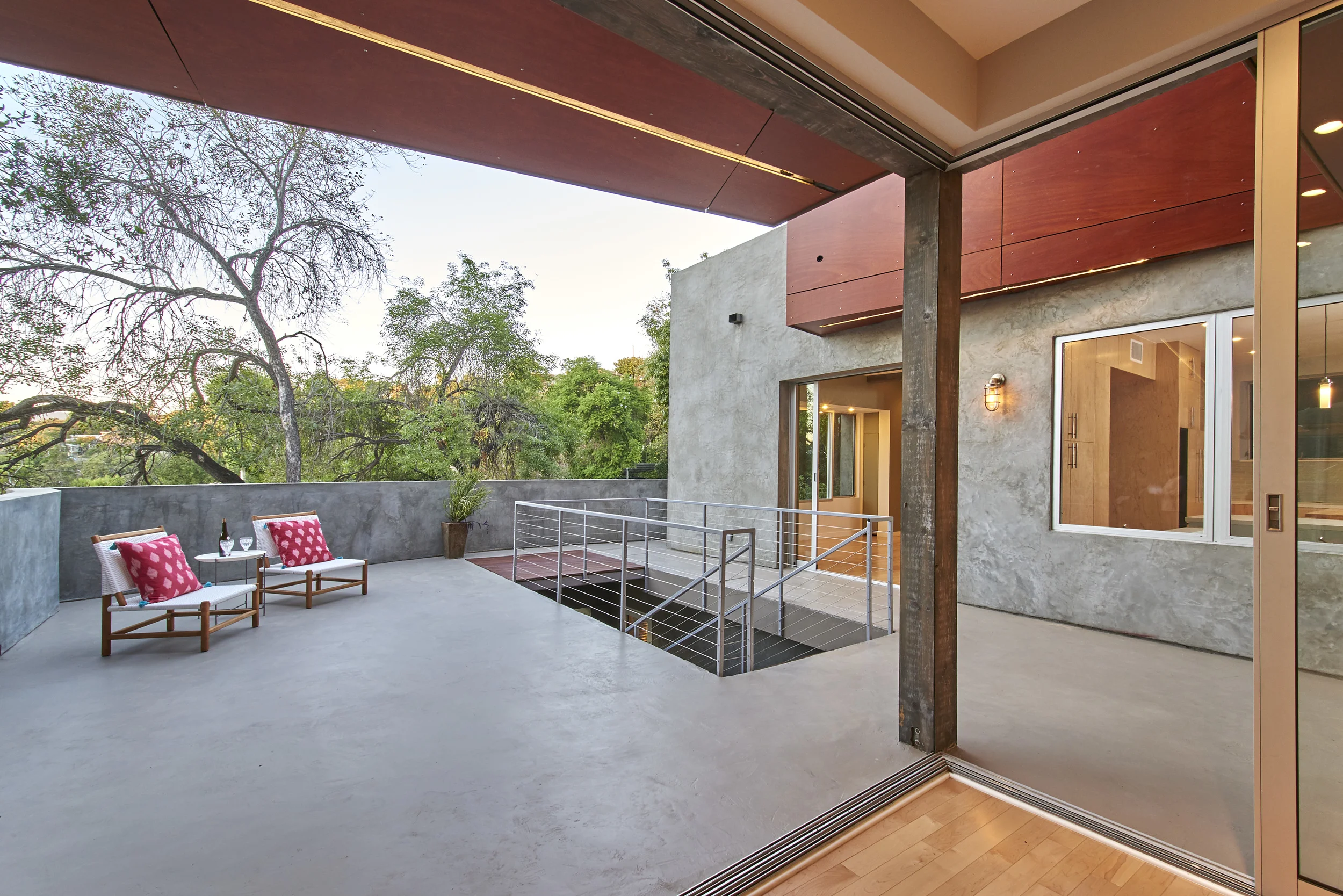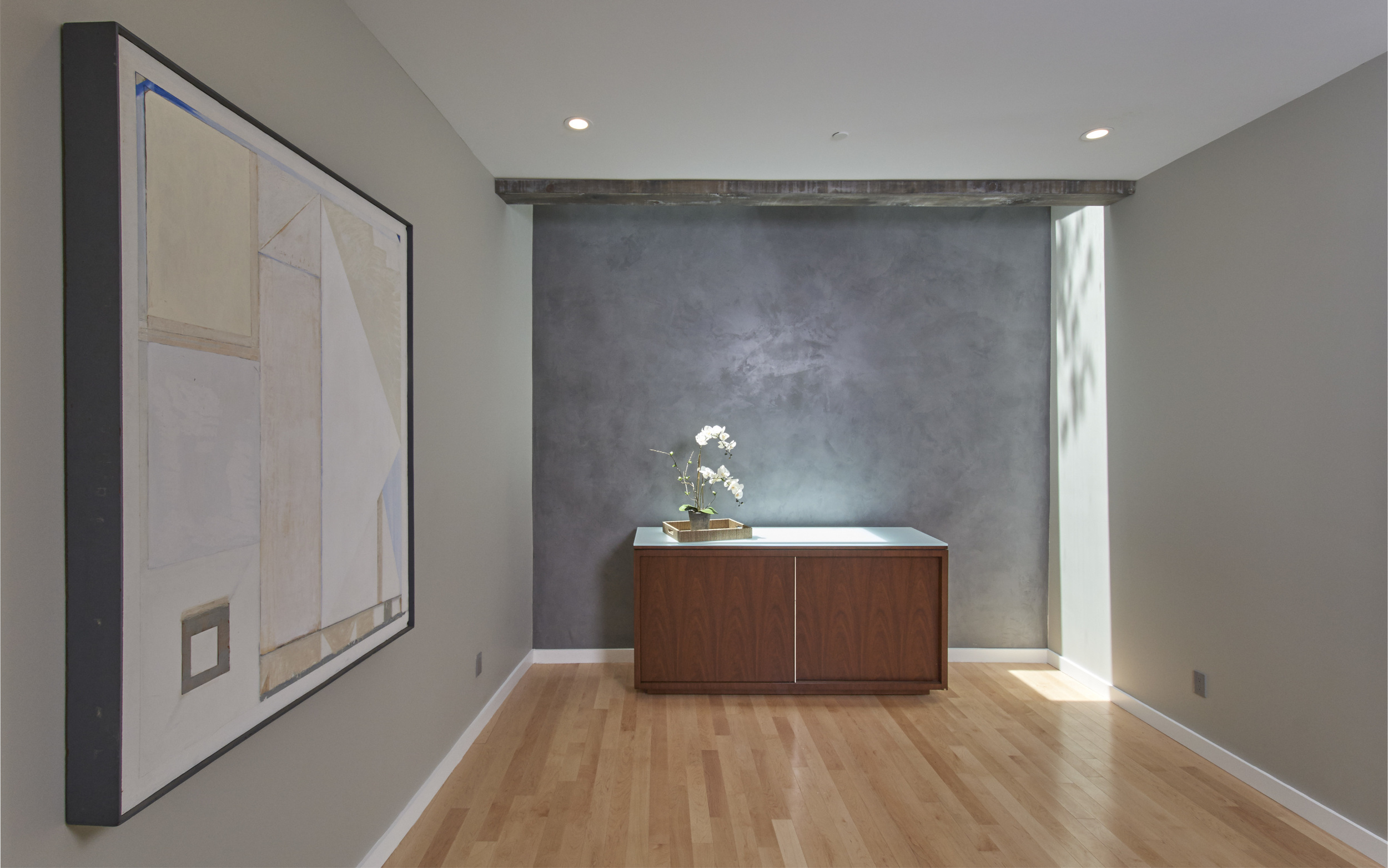






































This is our most recent work. A 3500 s.f. single family home with 4 bedrooms and 3 3/4 bathrooms, a den, a family room 10' ceilings and a 14' ceiling at the dining room. The home is partially below grade at the second level and the garage is mostly below grade with a large storage or recreation room. The exterior concrete lower level is massive, with 2' wide concrete piers that flank a deep entry court which houses the wood and steel stair. From the street view you can see that the third level is cantilevered over the living rooms sliding glass doors giving the buildings massing a block like, sculptural feeling. As the building rises from the slope around it the concrete turns to glass and panels of wood which are set off the surface of the third floor walls as well as off of each other lending another level of lightness, the counterpoint to the heaviness of the lower level.
At the lower level is the garage and storage. On top of these is the front deck which is directly off of the dining and family room and provides a formal entry court for the grand stair to land within. This two story entry, bound on three sides by two stories of glass and wood paneling, has an 8' tall entry door with side lights that make it feel like the third level is floating above all the open space of the interior foyer and living room.
Within, the home has Venetian plaster finishes over the fireplace and the den wall. Light from two skylights washes the westerly wall of the den to highlight the Venetian finish as well as provide light into a room which is 10' below grade. All of the floors are maple as are the cabinetry.
Since this was a speculative project we made sure to stick within the budget. Acting as both contractor as well as architect I was able to bring the project in for a spectacular return for my investors as well as make a pleasant architectural design. "Spec" home does not usually also mean nice design or finishes.